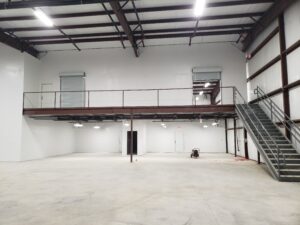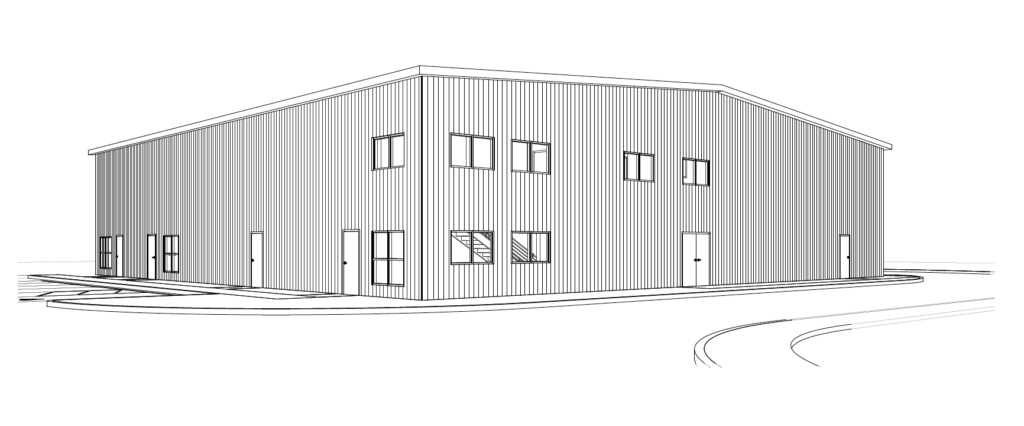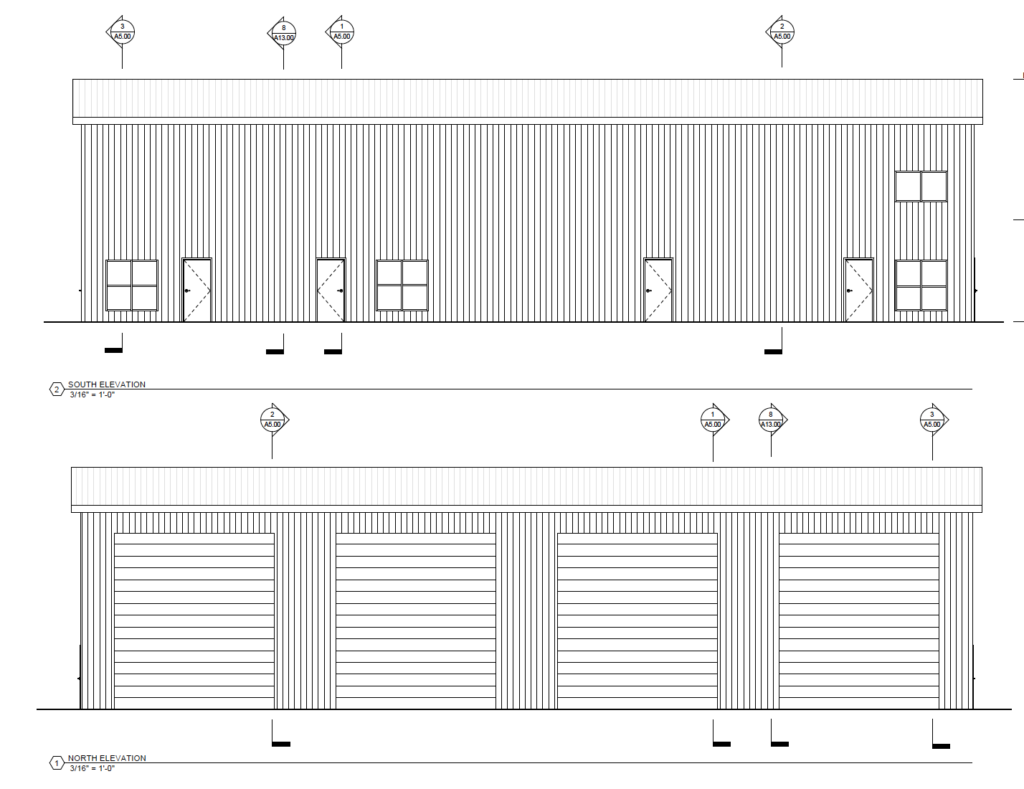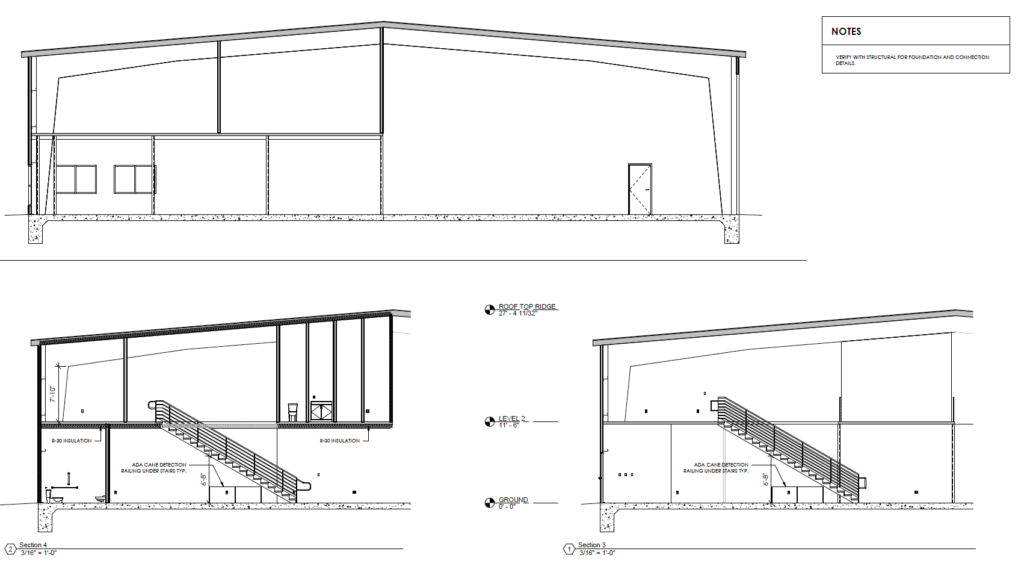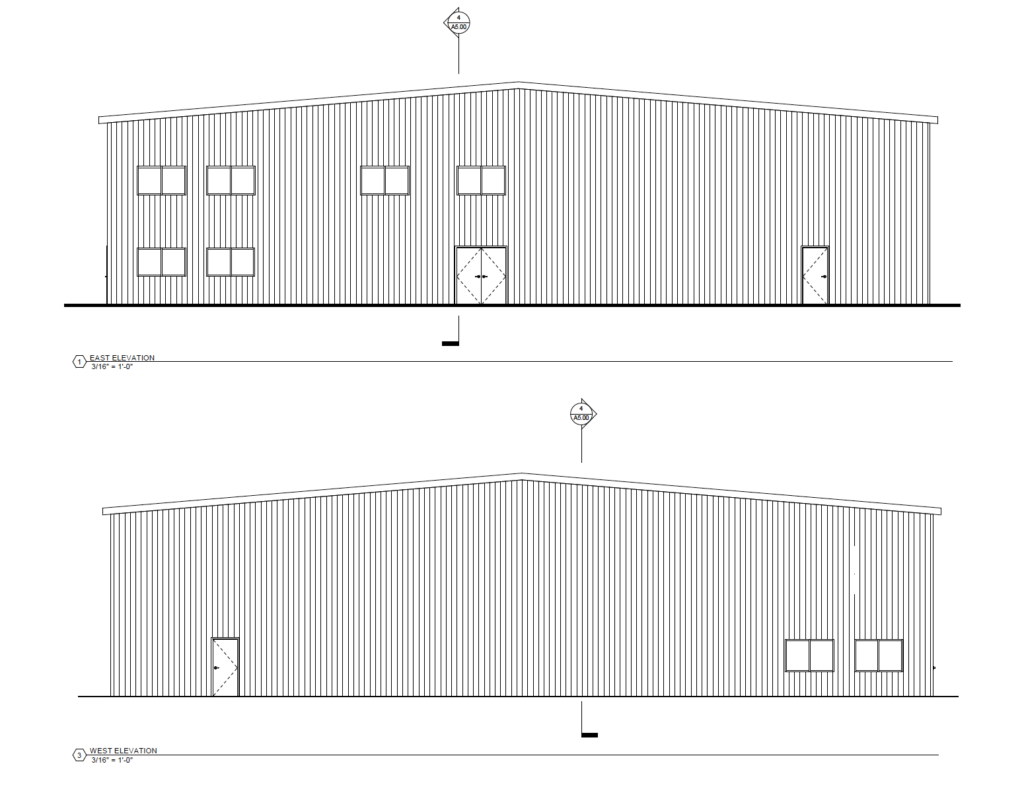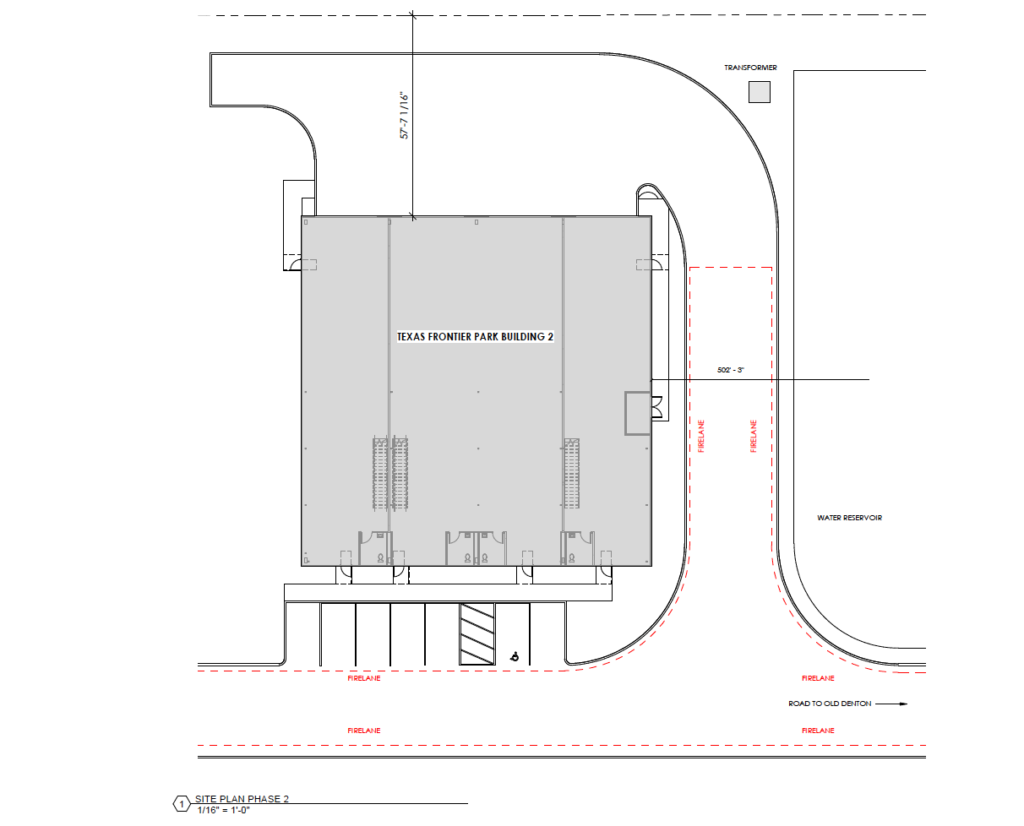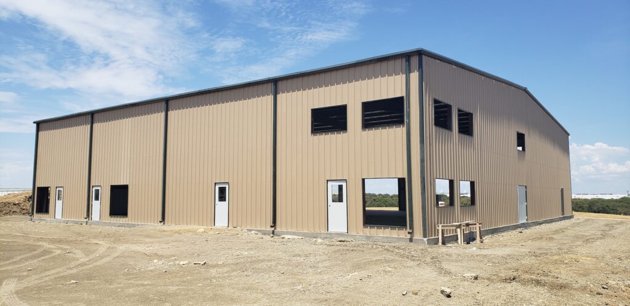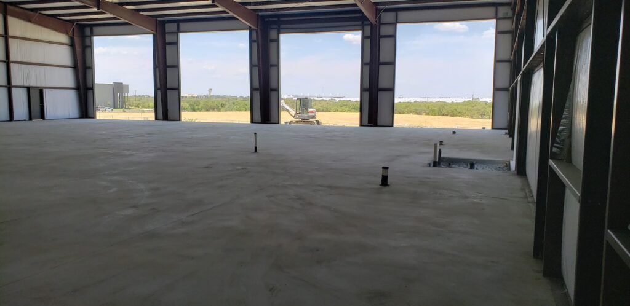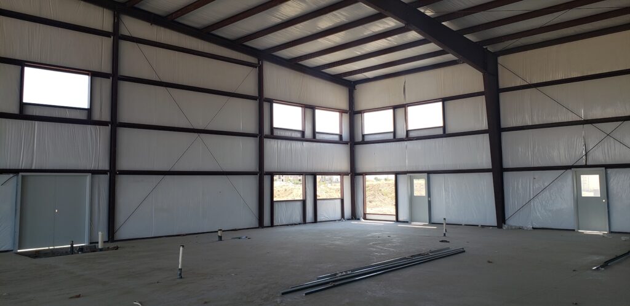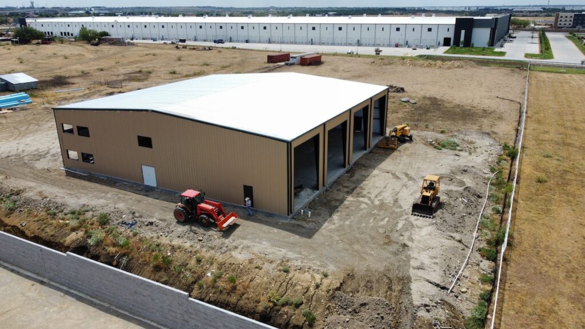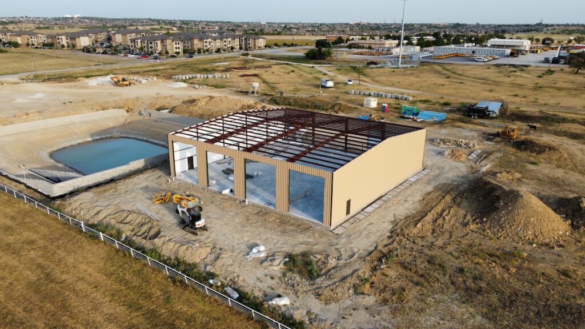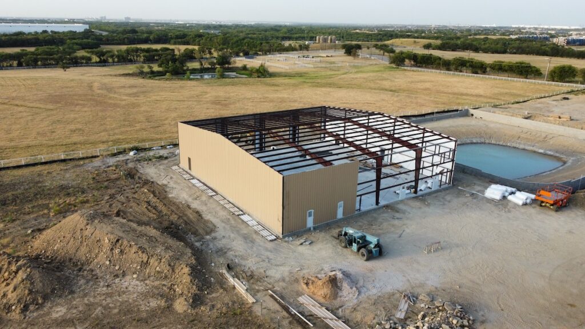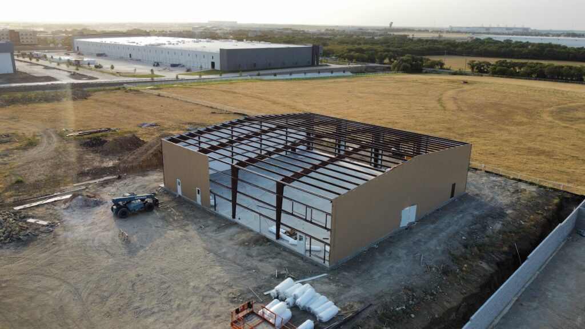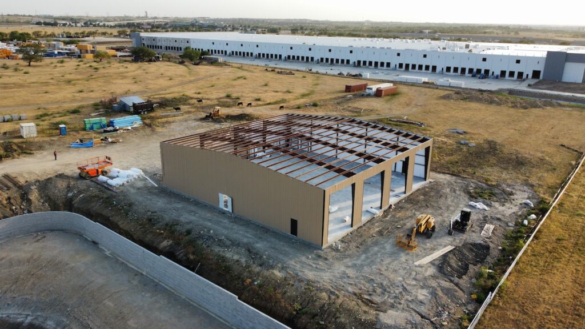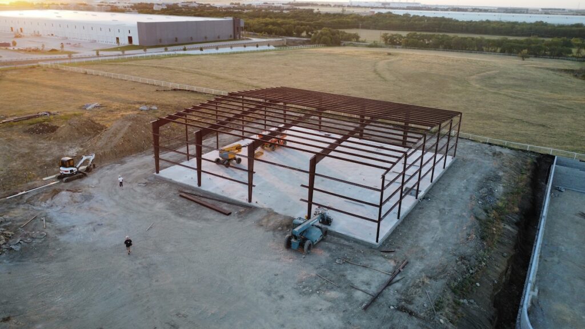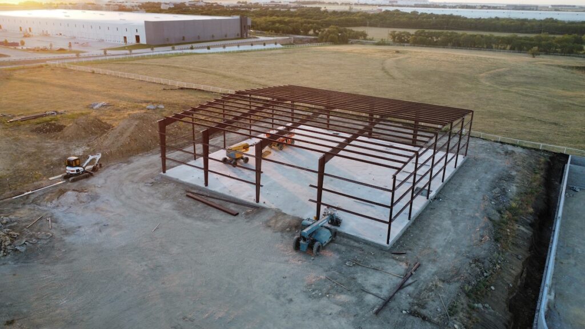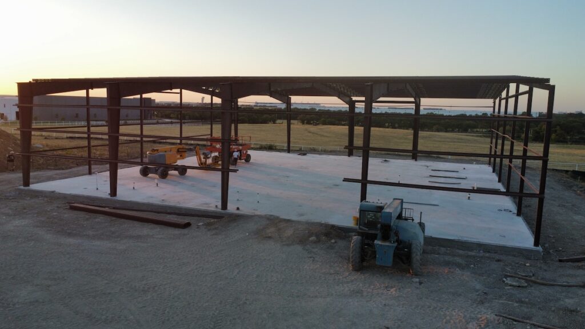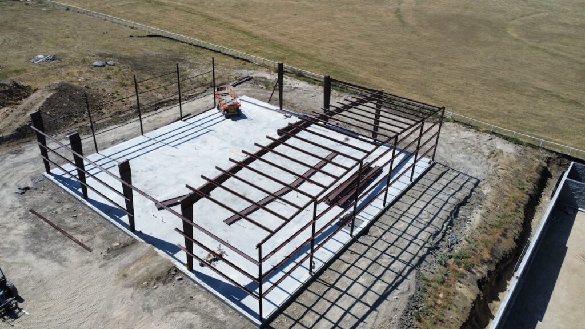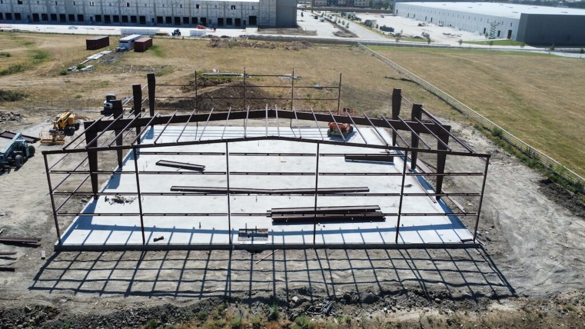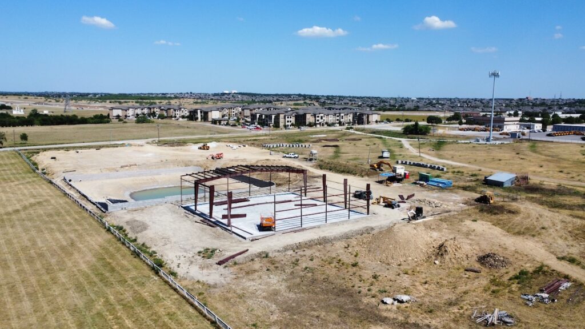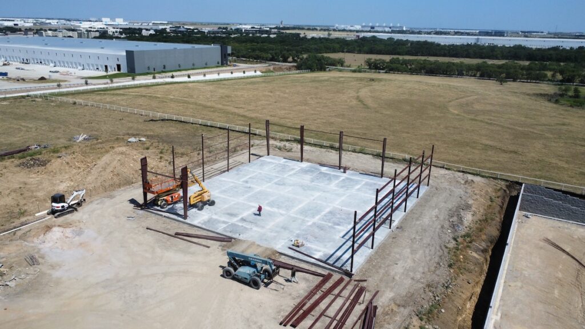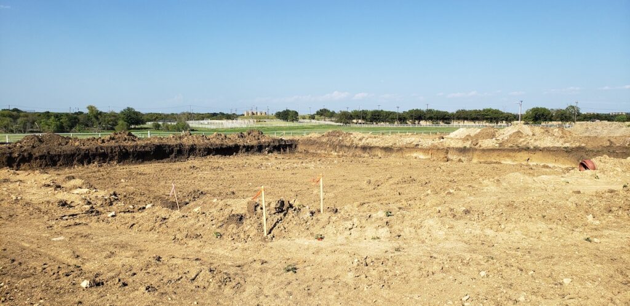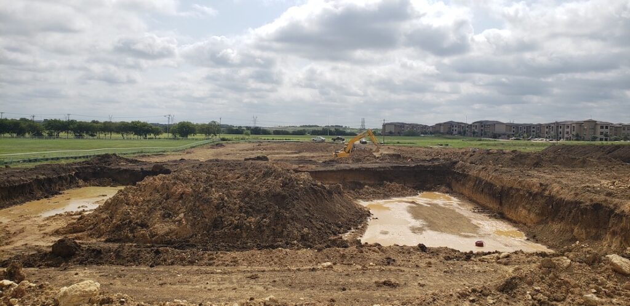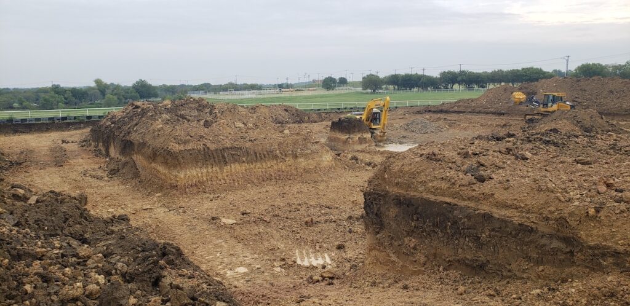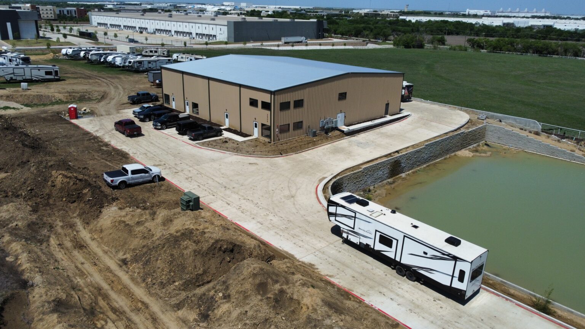
Overview
New Construction.
A 100'x100'x24'h steel building, with a 50% mezzanine, producing 15,000sf of space. The building is divided into four units, each with one large 18'W x 20'H overhead door on the north side and one walk door on the south.
Texas Frontier Park is located in Foreign Trade Zone #196. More information here.
Floor plans - Available space
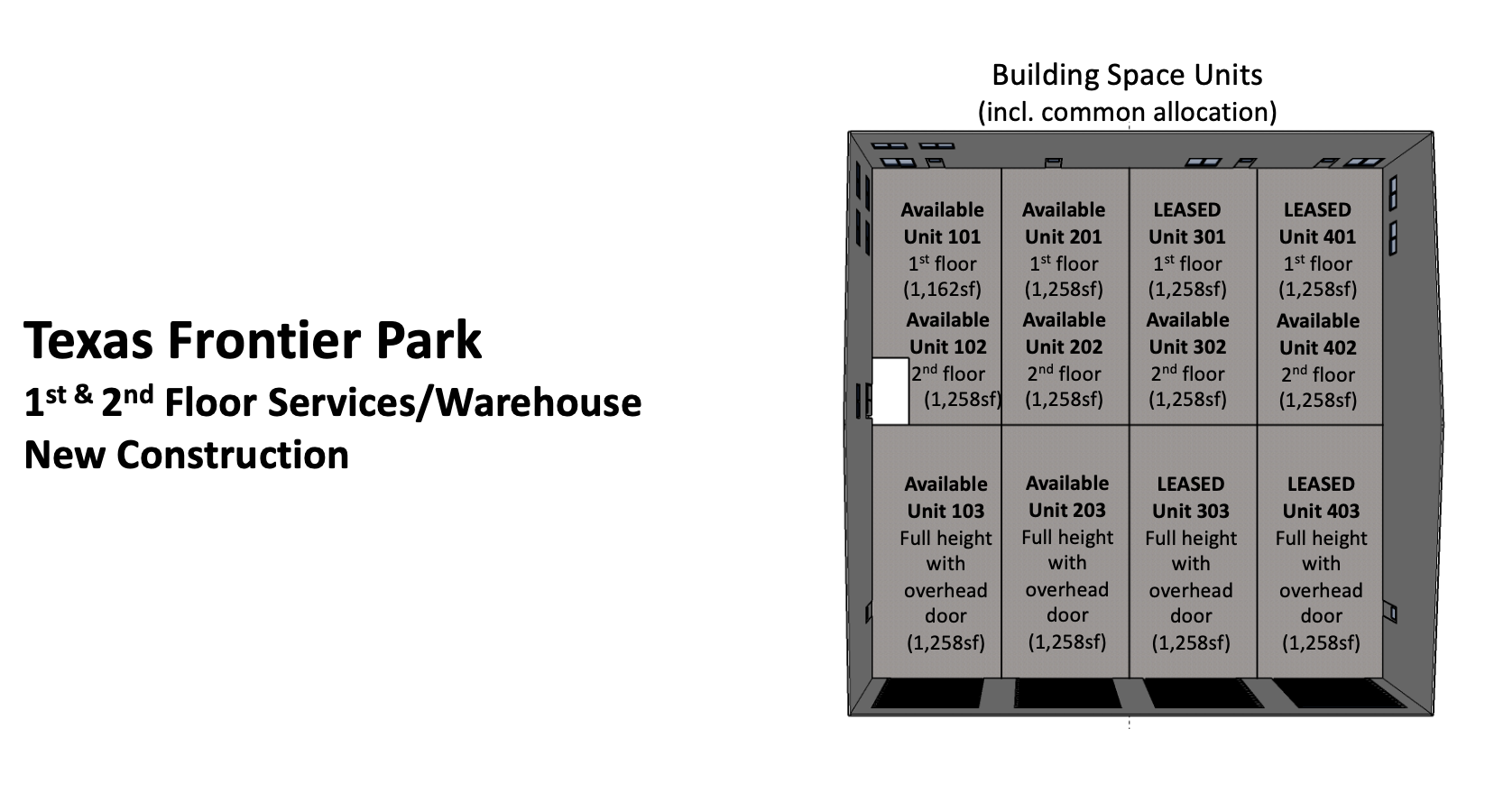
Ground Floor - Front
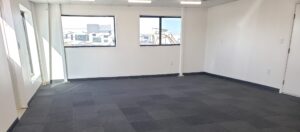
- The south end of the building is the street-facing front. The ceiling height is approximately 10'H, finishes out at 8'H.
- Availability: Units 101 and 201 are currently available
- NOTE: Unfinished - image shows current tenant finished space
Mezzanine
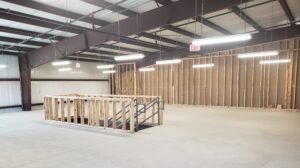
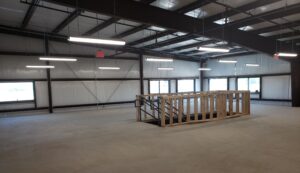
- The mezzanine floor is a 50% deck over the front (south) side of the building.
- Room height is 13'
- Availability: Units 102 and 202 are currently available
Ground Floor - High 24' Back Warehouse
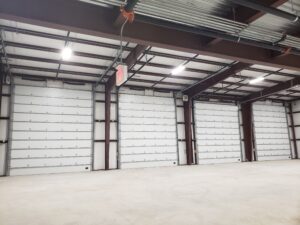
- The north end of the building is the high 24' back, with full sized 18'W x 20'H overhead doors.
- Availability: Units 103 and 203 are currently available
Notes
- Shell has R10 lining, roof and walls
- Full building fire sprinkler & monitored alarm
- Approx. 7,500sf available, including ground and mezzanine levels
- 79sf of shareable common area on the 1st floor
- Texas Frontier Park is in the city of Fort Worth
- Texas Frontier Park is located within FTZ #196 Fort Worth and Foreign Trade Zone treatment
